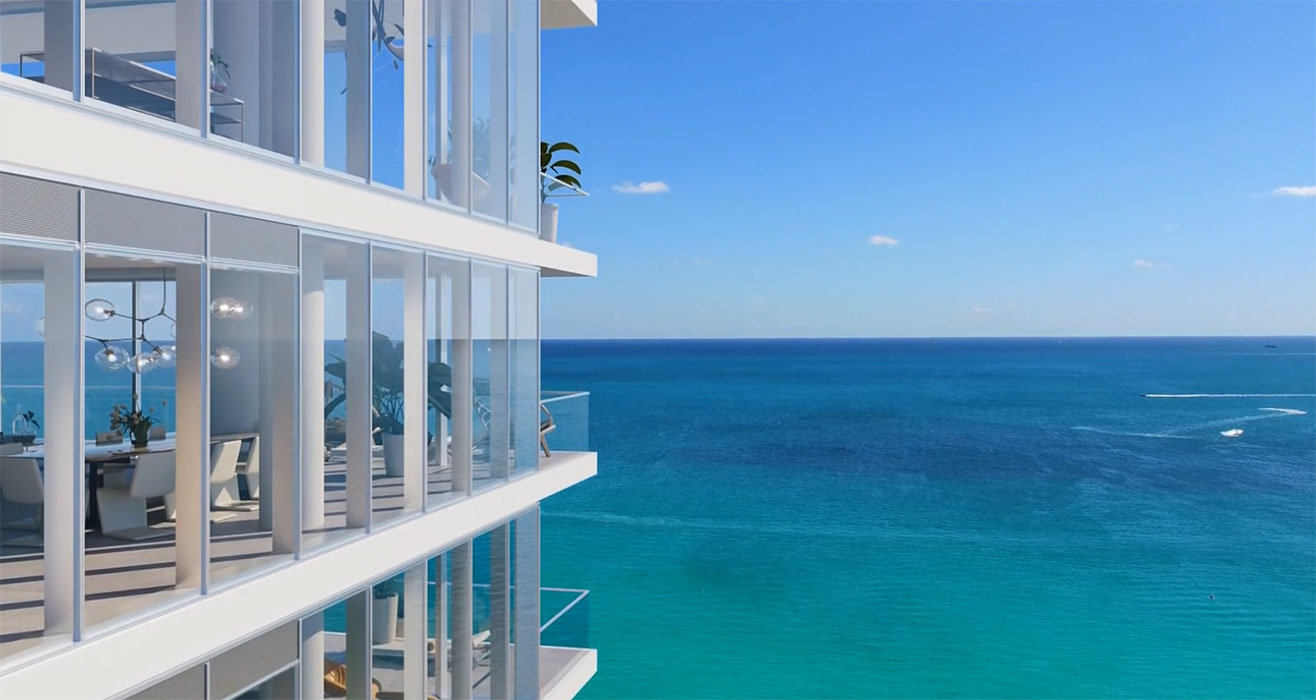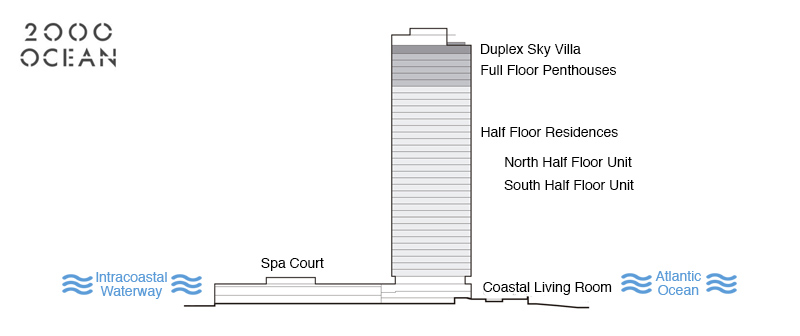
| Unit | Price | SF | $/SF |
| 5B | $3,100,000 | 2913 | $1,064 |
| 11A | $3,350,000 | 2530 | $1,324 |
| 16A | $3,375,000 | 2913 | $1,159 |
| 16B | $3,500,000 | 2913 | $1,202 |
| 17A | $3,550,000 | 2913 | $1,219 |
| 7B | $3,995,000 | 2530 | $1,579 |
| 27A | $4,350,000 | 2913 | $1,493 |
| 32A | $4,365,000 | 2913 | $1,498 |
| Unit | Price | SF | $/SF |
| 31B | $5,000,000 | 2549 | $1,962 |
| Unit | Price | SF | $/SF |
| PH3 | $8,900,000 | 5153 | $1,727 |

| FLOOR / UNITS | BEDS / BATHS | TOTAL RESIDENCE | FLOOR PLANS |
| North Half Floor Unit Flrs 5-33 | 3 Beds + Den / 3 Baths | 3388 SF / 314.7 M2 | Download |
| South Half Floor Unit Flrs 5-33 | 3 Beds + Den / 3 Baths | 3388 SF / 314.7 M2 | Download |
| Full Floor PH Flrs 34-38 | 5 Beds / 6 Baths | 6781 SF / 630 M2 | Download |
| Minotti North Half Floor Unit | 3 Beds + Den / 3 Baths | 3388 SF / 314.7 M2 | Download |
| Minotti South Half Floor Unit | 3 Beds + Den / 3 Baths | 3388 SF / 314.7 M2 | Download |
| Minotti Full Floor PH Fl 34-38 | 5 Beds / 6 Baths | 6781 SF / 630 M2 | Download |